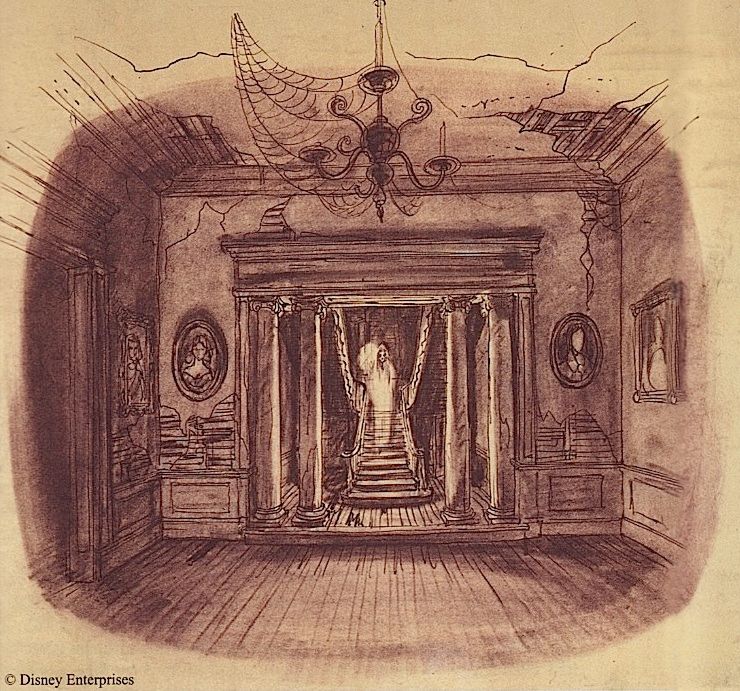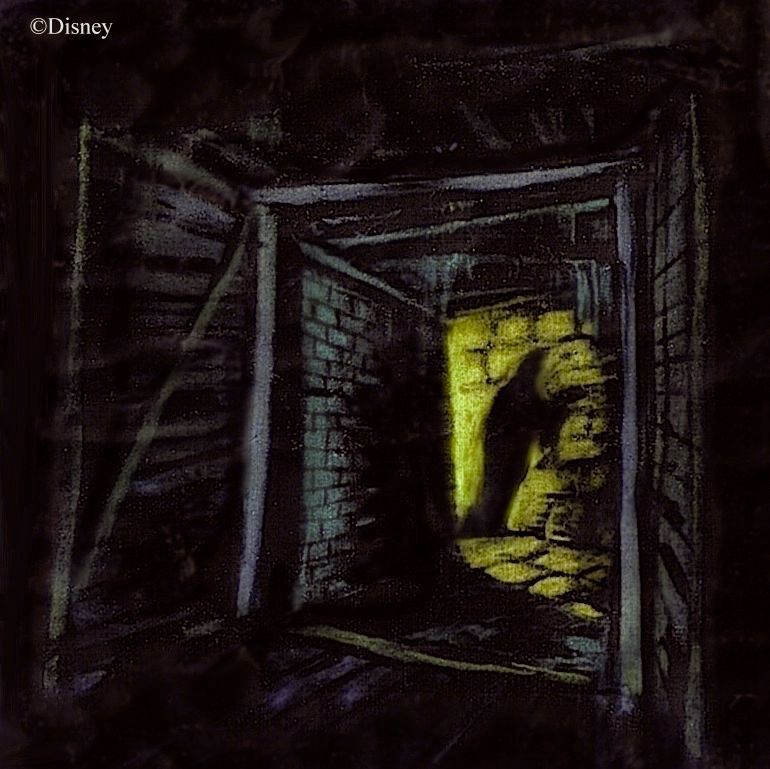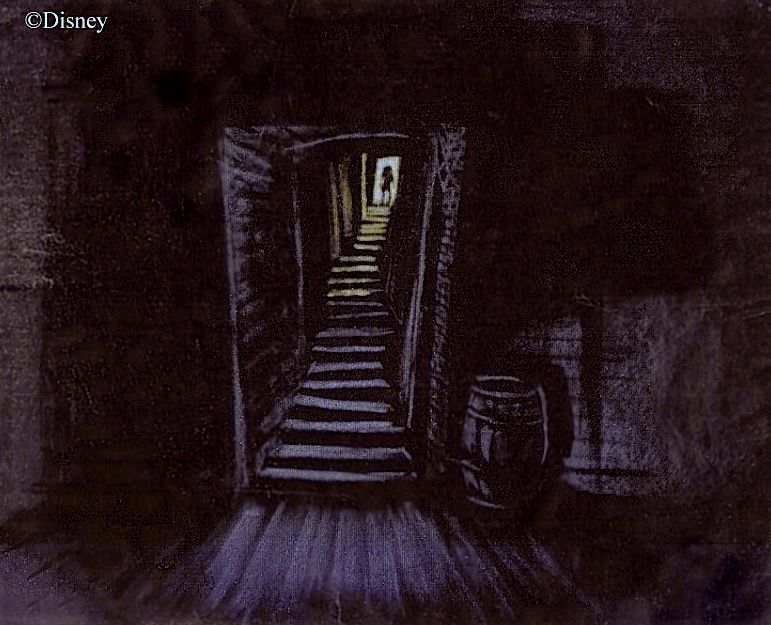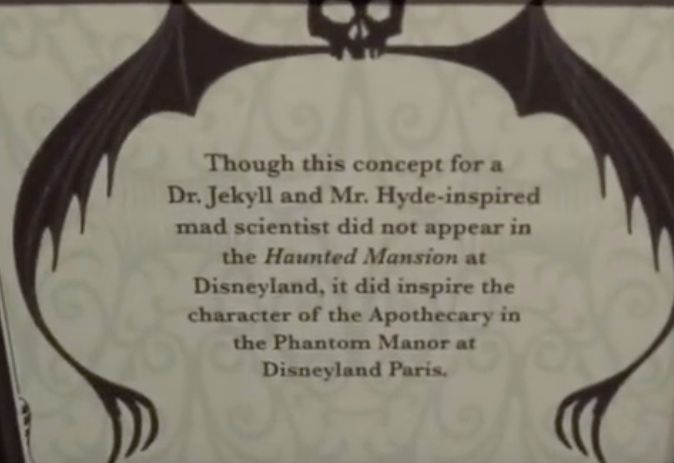Updated June 2020
It's time once again to talk about Ken Anderson, celebrated here at Long Forgotten as the "Father of the Haunted Mansion" in four consecutive posts back in 2010. Those were followed by a fifth post detailing his extraordinary blueprint for a walk-thru Mansion that contained traces of his own show-flow sketch work. (Just a reminder: we now know that the "purple" concept paintings were done by Duane Alt, based on Anderson sketches.)
Two More "Essential Andersons"
As more material has come to light, essential Ken Anderson posts have continued to materialize. THIS post, for example, inspired by 2019 discoveries, belongs in the "Essential Anderson" collection alongside the five listed above. But before that one appeared came the one you are now reading, completely redone in 2020.
A remarkable relic of Haunted Mansion history came to light at the D23 Expo of July 14-16, 2017, over in the POTC section: A layout sketch of Ken Anderson's "Ghost House" walk-thru, reflecting Ken's earliest known backstory concepts.
The sketch was put on display between a copy of a March 1957 memo and an early concept painting for the Pirates walk-thru by Bruce Bushman. Among other things, the memo mentions a "rough story outline" for the Haunted House by Bill Cottrell and Ken Anderson and "three key sketches and a proposed plan" for a pirate-themed Wax Museum in New Orleans by Bruce Bushman. Originally, I assumed the layout sketch above belonged with the Cottrell/Anderson part of the memo rather than with the Bushman part, but Imagineer Chris Merritt tells me the drawing is archived with Bruce's stuff and labeled as a Wax Museum sketch.
Since the layout sketch conforms to an early Ken Anderson plan for the Haunted House (as we shall see), one can only assume that not just Cottrell but Bushman also worked with Anderson on it and that "Wax Museum" at this point may have been something of an umbrella term for both the Pirate walk-thru and the Haunted House, as if they were two interconnected exhibits at the same expo.
If you know your HM history, you know that in 1957 Anderson came up with several show concepts in rapid-fire succession. The first was the infamous "Sea Captain" tale, still recalled whenever folks want to discuss what the "real" backstory of the Haunted Mansion is. Until the discovery of this crude blueprint sketch, no one suspected that there was any layout artwork associated with it.
As of 2019, we now have a set of 1957 storyboard sketches from Ken as well, blocking out one of his Sea Captain scripts for the attraction. It has many things in common with this layout but also differs from it in a number of ways. If you have no familiarity with the "Legend of Captain Gore and Priscilla" backstory, I suggest you check out that post first and then come back here. (I linked to it at the top of the post, but HERE it is again.)
The order of the rooms seems to follow the story sequence as found in the earliest known script (from Feb 1, 1957), and the layout is for a very short and very simple walk-thru. It may well represent the oldest known plan for Disneyland's haunted house, reflecting Anderson's thinking from as early as January of '57.
Sam's Place?
The floor plan is based on concept art for the Haunted House that has often been mistakenly attributed to Sam McKim. Sam did get involved very early, but he was working with Ken Anderson and from Ken Anderson's original sketches. This first sketch is not by Sam, as previously thought, but by Anderson:
pic from D23.com
But these well-known sketches, following Anderson's basic concepts,
are indeed from Sam McKim, with input from Marvin Davis:
are indeed from Sam McKim, with input from Marvin Davis:
Some of the artwork circulated for an unknown length of time in an uncolored state:
In addition to those, you really should check out Joe Cardello's amazing
digital reconstruction of the "McKim house", if you haven't already:
One or two pieces of Ken's concept artwork can now be identified as belonging to this archaic 1957 plan. Other pieces may or may not belong to it, but we're going to take a tour of the house as best we can, using what we've got. We can also use several of the Anderson storyboard sketches to help illustrate what we see here.
Ready? Let's go.
Our Tour Begins Here
ENTRY was to the left, through a small COURTYARD and into the base of the tower:
GIRL IN 2ND. FLR. WINDOW. There is a description of this "girl in the window" gag in Anderson's September drafts for the "Bloodmere Estate" concept. The girl screams and is suddenly "throttled by a large hairy hand which draws her back into the darkness." We now know that this gag was a holdover from the Sea Captain version of the attraction.
As of 2019, we are fortunate to have a set of Ken's own storyboard sketches for it.
It's the sort of cheap cinematic cliché that made Rolly Crump groan. You can find
it in campy horror movies from Cat and the Canary to House on Haunted Hill.
pix from Foxxy
Once inside, guests would climb stairs to the second floor. It's possible that this Anderson sketch depicts the scene:
That howling sound you hear isn't ghosts. It's Disney lawyers noticing the plans for electric shocks in the hand rails. Good heavens, we wouldn't want people to actually touch the safety rails, would we? (It wouldn't have taken long to get to ghost #1000 in this place.)
Moving along...
Here, in the Gallery
I notice that the PORTRAIT ROOM does not include a fireplace anywhere. All of Anderson's known sketches for this room have one. Oh well. The butler or maid would no doubt have pointed out here either a portrait of Captain Gore and Priscilla...
...or a portrait of the Captain alone, or separate portraits of Gore and Pris. Different combinations occur in the various scripts. (For details, see the Sea Captain post already mentioned.) Egress from this room is through a HINGED BOOKCASE strikingly similar to what we see in this sketch:
Trunk and Disorderly
According to most versions of the "Legend of Captain Gore," we are supposed to see the ghost of Priscilla at this point. The map, however, takes us rather quickly to this tableau with PIRATE AT TABLE. We can only guess what was supposed to go on there. There is a FACE AT WINDOW and a pair of grabby HANDS coming out of a trap door on the left. The hands, of course, show up in later versions as "Hairy the Arm," but at this point they are unexplained. It looks like Gore has a document in his hands. A treasure map, perhaps? What needs to be established story-wise at this point is the awful truth about Gore's secret life as a pirate, and the label "Pirate" here indicates just that. By the way, it looks like Anderson and/or Bushman had a change of mind about which wall would be open to view. See the little arrow?
The 2019 storyboards show this scene in more detail, but they do not shed much light on the plot element(s) that are being developed.
The WIFE AT CHEST tableau requires little explanation at this point. It looks like a Gore figure was going to swing around and appear in the doorway. At that point Pris would scream, and the room would be plunged into darkness.
When this post was first written, in 2017, the only artwork available for this climactic moment was an ambiguous sketch Anderson did in 1992 for The "E" Ticket magazine that may be a depiction of the moment of confrontation.
The "E" Ticket 13 (Summer 1992) p 6
But the 2019 storyboards give us for the first time real-deal sketches of the scene:
However, proof that the storyboards reflect a different script than the layout sketch can be seen in the captioning. In the layout, she's his "wife," but in the storyboard captions, "she refuses to marry him."
The next item is a CYCLORAMA featuring a BAYOU and a GHOST SHIP, and believe me, I'd love to have seen that as much as any of you. Well, we're not going to let a pesky little thing like reality stop us, are we? Let's play around with a couple of existing Anderson artworks and maybe give ourselves some small inkling of what the cyclorama might have looked like. Ken did sketch a bayou scene at one point, albeit a scene full of voodoo deviltry, and he did do a quick charcoal-pencil drawing of the ghost ship for the storyboard set that came to light in 2019.
©ImagesDisney
So with a little photoshop wizardry, we can at least come up with a concept
sketch of a concept sketch. (And you know, it didn't come out too badly.)
' Wake and Swinging
Now we're getting somewhere. We definitely have an Anderson sketch of the PIRATE IN BED:
The room is full of gags not indicated in the floor plans. It seems that Gore was tormented by the spirits of others besides Priscilla. Some of these figures can be seen in independent concept sketches displayed at the D23 Expo:
The card below them reads:
Haunted Mansion
Original story sketches
Colored pencil and Conté crayon on paper
1957
Some of Ken Anderson's earliest drafts of the Haunted Mansion
script were focused on the actions and spirit of a pirate named
Captain Bartholomew Gore. These early sketches feature
various ghastly scalawags who never made it into the
mansion itself.
Haunted Mansion
Original story sketches
Colored pencil and Conté crayon on paper
1957
Some of Ken Anderson's earliest drafts of the Haunted Mansion
script were focused on the actions and spirit of a pirate named
Captain Bartholomew Gore. These early sketches feature
various ghastly scalawags who never made it into the
mansion itself.
We now know that these little sketches were in fact from the storyboard collection that surfaced two years later! Thanks to those, and the accompanying manuscript, we have a much clearer idea of what the PIRATE IN BED sketch depicts. Ken's early scripts had a scene in which the Captain is shown terrified in bed, clutching his pistols, haunted by all these pirate ghosts, including one that only seems to reveal himself by his glowing footprints.
We turn the corner and see the GHOST OF WIFE at the end of the hall. The storyboards have strengthened the case that this is the scene Ken had in mind:
The PIRATE HANGING ABOVE is in a room irregularly shaped but roughly rectangular, and Anderson did do a sketch of a hanging in a room like that, but it's clear enough that he's moved on to a different story concept by this point, as there is more than one figure in the tableau.
Yo Ho, Yo Ho, It's Out the Door You Go
We wind our way down a RAMP into a cellar area, where we eventually see through an opening in the wall the unfortunate WIFE IN CHEST. The wall here is noticeably thick, suggesting that this is the place she is about to be (or was) bricked up. It's not indicated on the plan, but one can imagine the importance of sound effects as part of the show here. (The storyboards agree with the layout here and confirm our hunch about the importance of sound effects.)
The two sketches below are certainly not related to this HM concept directly, but they at least give us some idea of what Anderson conjured up when he was looking for a "creeping-around-in-a-dark-old-cellar" atmosphere. Notice the odd, irregular, "fun house" angles common to both the artwork and the house plan. As we have observed in another context (the Corridor of Doors), depriving your subconscious mind of predictable architectural dimension translates into a sense of exaggerated size (in other words, if the walls are goofy, you remember it as bigger than it is).
Concluding Observations
For me, one fun thing about this new discovery is the way it eerily foreshadows the sort of POTC-HM mashup that forms the subject of one of this blog's most popular posts. Disneyland's haunted attraction and its pirate attraction were born joined at the hip, just a year and a half after the park had opened. Besides the fact that this new sketch is archived with Bruce Bushman's work as a plan for the "Wax Museum"—something normally associated exclusively with the history of the POTC—we can see evidence for this sort of blurring of the boundaries in one of those pirate ghost sketches by Anderson also on display at the D23 Expo (now identified as a storyboard sketch). It could easily have inspired the skewered skeleton on the POTC beach.
It's also fun to see how Anderson's work continues to influence generations of new Imagineers. For example, if the 1957 pirate-ghost-in-chains in the earlier sketches looked familiar, it should. It served as a template a half century later for a 2007 pirate ghost on DL's Tom Sawyer Island.
Or compare this Anderson sketch of a mad-monster scientist...
... with the "Dr. Jekyll" tableau in Phantom Manor:
What? You don't see it? Here, let me spell it out for you:
Post Script: In 2019 the Anderson "mad scientist" sketch was on display at Disneyland
for the Mansion's 50th Anny, and this notice was posted beneath it. Toldja.
Ah, Ken . . . you still da man.
*************














