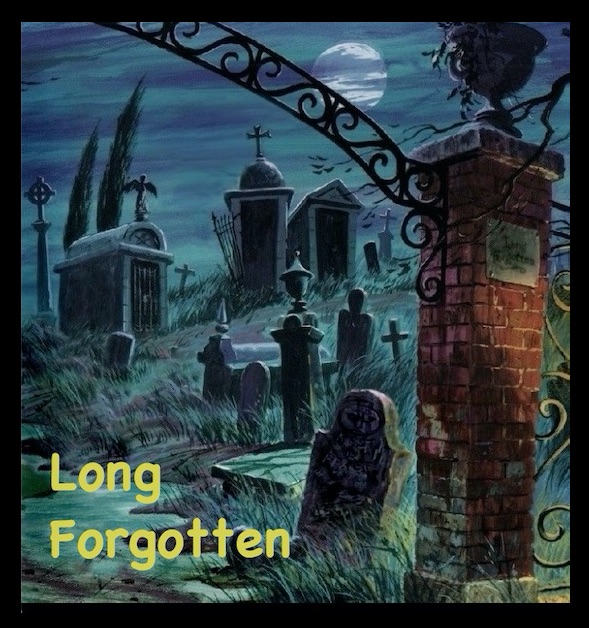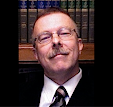(This is really two posts. Scroll down to "A Major New Development" for an addition to the original post, done in November 2012.)
We've been making use of the detailed floor plan for his "Ghost House" that Ken Anderson drew up on September 2, 1957. The plan was published in The "E" Ticket 41 (Fall 2004), pp 20-21.
Possibly this is something already noticed by the Disney archivists, but if you examine the plan carefully, you can detect markings all through it that appear to be Anderson's own indications of crowd movements, and sometimes the tour guide's movements. They amount to a mute commentary on how the attraction would "flow" from the man who created it. You can't see these markings on the DB.com copy, but after you twiddle a few knobs they become visible on the "E"-Ticket copy. If these Shroud-of-Turin-like markings have in fact not been noticed before, then I expect this will be regarded as a significant find in the eyes of Disney historians, Imagineers, and plain old Mansionoholics.
So let's do this thing.
Throughout the plans, it appears that blobs are either natural assembly points—places where knots of people spontaneously form—or else areas of movement by the guide(s). Here at the beginning, a solid, organized group assembles outside the front door, on the step, and then enters in two lines. The butler tour guide apparently enters on the left and hooks around to stand on the steps and address the group. The set up is similar but not identical to what is seen in these sketches.
We know that the group descends to basement level, so it's difficult to know what Anderson had in mind with some of the markings, whether the marks indicate activity on the upper or lower level. Before entering the "Portrait Gallery" hallway, at any rate, guests form three lines.
It looks like Anderson expected the lines to stop or hesitate several times along the hallway, no doubt to look at the paintings and doorways.
The group crosses the back of the Library. There is activity at the other end, by the fireplace. Sketches indicate that this is a point where the guide gives a major backstory presentation. There are "Hairy the Arm" antics, and the Lonesome Ghost is introduced.
At least four times guests will exit rooms through secret panels or moving fireplaces.
It would appear that people are sometimes alerted to a secret door by a creaking noise.
In the oval "Salon" the group will view the Headless Horseman ride by through a huge cyclorama scene outside the large windows. Skeletal ghosts fly up from graves and approach the house. Naturally, guests will congregate in front of those windows. The guide will go over to open the doors opposite—only to have a carpenter's corpse fall out on him! The group exits by way of a "moving fireplace."
The "Ghost Arrival" room is the one with the hanging corpse gag overhead, closely anticipating the stretching galleries in the finished HM. Outside the windows are stormy tableaux, with more skeletal ghosts going by. The central pit seems to be a holdover from a version featuring a man-eating octopus. For that gag, was Anderson inspired by the scary giant squid display at the 20,000 Leagues exhibit in Tomorrowland?
At any rate, the newly-discovered markings on the plan suggest a motive for retaining this architectural feature in some
form, since it has the effect of making the room into a pathway. The group has to organize again into three lines before
exiting into the "traveling ghosts" hallway, forerunner to the hitchhiking ghost gag. (See "Salon" above for that room.)
The "Drawing Room" is all mirrors (two-way), and guests see among themselves all the ghostly
guests assembling for the big wedding. The group exits onto the "Great Hall" balcony.
Barricades restrict guests to only one part of the balcony, which would be necessary in order to enable the use of a Pepper's Ghost effect, and Anderson has suggested that he intended to use such an effect here. Speaking in reference to Walt Disney, Anderson said, "He also liked my idea of a plate glass on a forty-five degree angle so when you are looking down you don't know you are looking at a reflection" (quoted in Didier Ghez, Walt's People Volume 1: Talking Disney with the Artists Who Knew Him).
Note how the "bride" and "groom" characters enter from the sides and pair up in the center on the right.
Guests exit into a short hallway in which they apparently form loosely into lines again before entering the "Trophy Hall." From there everyone exits into another unfinished hallway via another moving fireplace.
The "unfinished passage" between the Trophy Room and the Exit hall would seem to be the best place for an elevator bringing guests up to ground level, but there is nothing in the marks to indicate that. The markings in the Exit hall itself, however, may suggest it. Guests exit the main attraction into a "covered shelter," with benches to sit on and souvenirs to purchase, including wedding cake.
The shelter opens out into a paved courtyard (complete with "echo well"), a garden, and a
"family graveyard" which people can explore a bit before finally exiting through iron gates.
These ghostly markings on the Ghost House floor plan allow us to follow Anderson's thinking a little
more clearly as he plotted out the presentation in this impressive forerunner to the Haunted Mansion.
.
A Major New Development
A second blueprint of the Ken Anderson Ghost House has come to light. It represents a revised version of the original blueprint we have been examining above. One of the features of the new bprint is the formal incorporation of exactly the hand-drawn crowd movement markings we see in the original. From the top down:
The revisions are mostly minor, except at the end of the ride, beginning with the "Trophy Hall." The line of exit is reconfigured and a "Blood Family Crypt" appears where the old exit was located. The newer print clearly reflects the incorporation of the "Blood Family" story line developed subsequently to the original print. Compare this section with the same section in the original:


